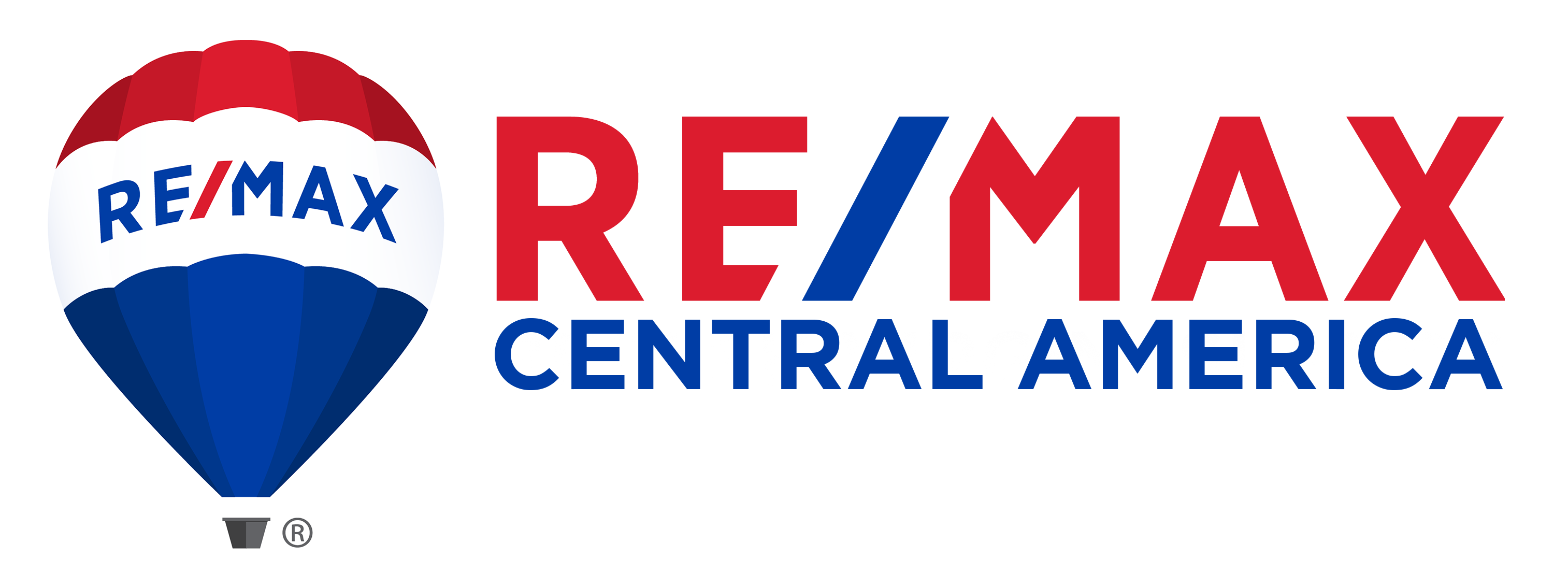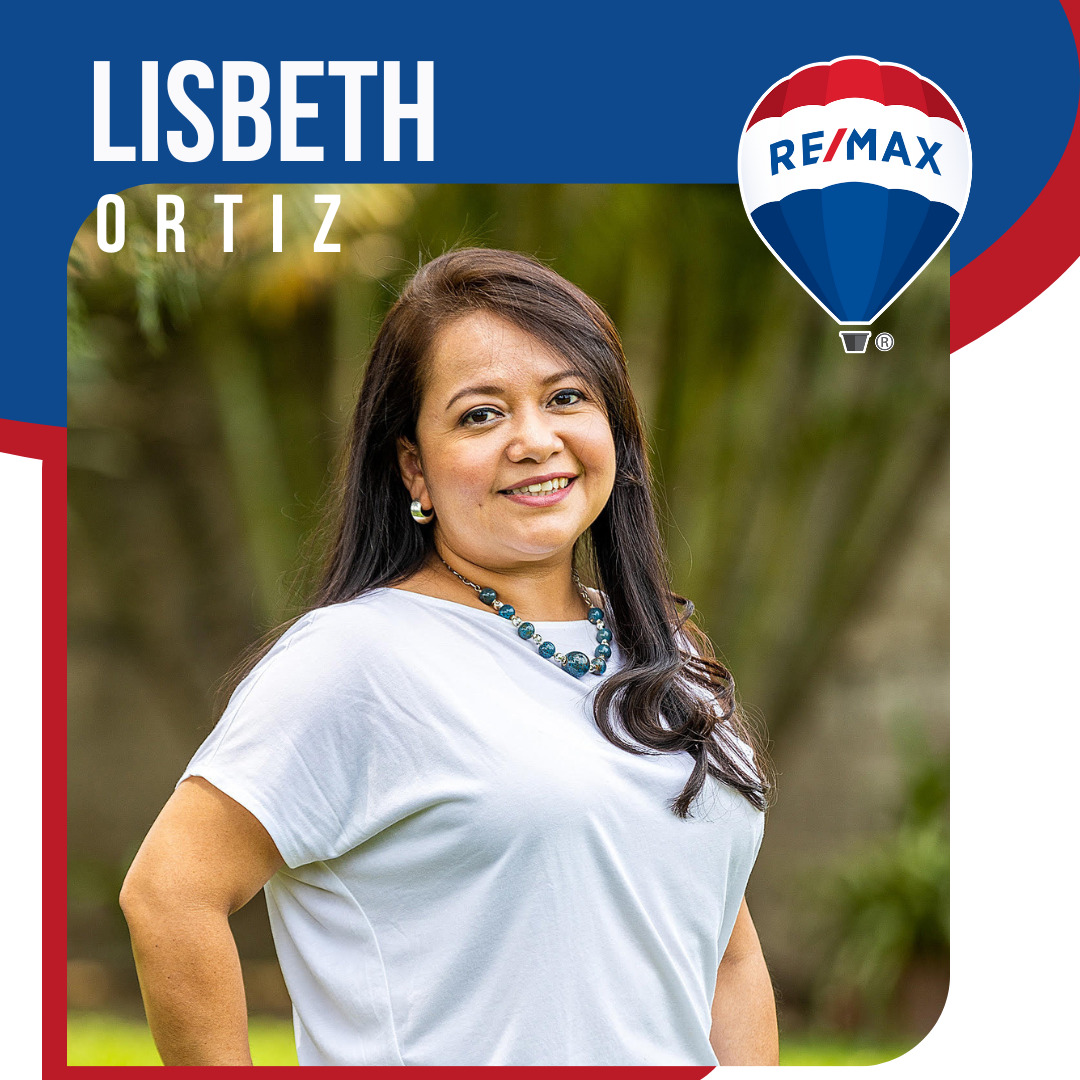Description
Villa for Sale within a residential area just 2.5 km from the Center of Antigua to the South West. That area is having a high commercial and residential growth, still being considered a walkable area to the Center of Antigua, shopping centers, etc. It is a small gated community, 70% of its land has already been built, currently all the common areas of this beautiful place have been improved from its entrance gate, security, gardening of the central park, etc.
This is a complex of 8 villas, two of them already built; We still have one available to be delivered immediately, the others have a delivery time of 6 months starting from the signing of the purchase-sale promise. Each Villa has 192.00 m2 of construction on a lot of 96.00 mts2 ( 8.00 frontage by 12.00 depth) with the following distribution:
First level
• Parking for 1 vehicle
• Living room with fireplace – Dining room and kitchen with cabinets
• Guest bathroom
• Small patio with búcaro
• Laundry Area
Second level
• Master bedroom with private bathroom and jacuzzi.
• Two secondary bedrooms with a shared bathroom for both of them.
• Steps to go up to the third level that has a nice pergola and 360 degree view.
The property is delivered with floor cabinets, a jacuzzi installed in the main bathroom and a beautiful pergola on the terrace.
listing details
- Listing ID: 001001834072
- Property type: House/Villa
- Contract type: For Sale
- Price: $ 315,000.00
- Bathrooms: 2
- Bedrooms: 3
- Stories/Floor: 2
- Garage capacity: 1
- Construction size: 0.00 Sq. Mt.







