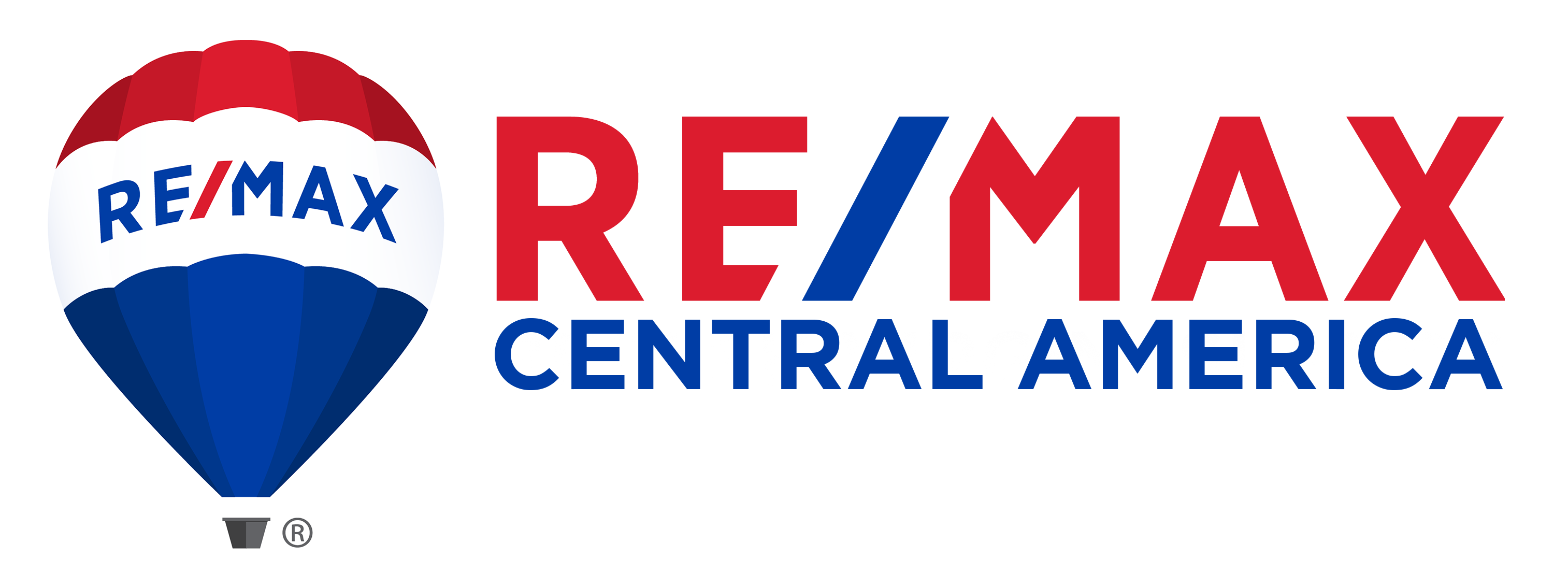Description
Discover luxury and comfort in this spectacular home located in the exclusive Lomas de Escazú Condominium in Jaboncillos.
With a construction of 380m² and a lot of 625m², this three-story residence offers an unparalleled lifestyle, combining elegance, spaciousness, and functionality.
*First Level:*
Upon entering, you’ll be greeted by a spacious parking area and a recycling zone. The social area design includes a double living room ideal for gatherings, an elegant bar, and a dining room that connects to a covered terrace, perfect for enjoying the outdoors. The kitchen is a dream come true, with high-quality cabinetry and quartz countertops, along with a convenient breakfast nook. This level also features a deck, laundry area, clothesline, and a maid’s room with a full bathroom.
*Second Level:*
Head to the second floor, where wooden flooring and natural lighting create a cozy atmosphere. Here, you’ll find a large TV room and the master bedroom, a true private oasis with a full bathroom, jacuzzi, and a terrace inviting relaxation. The other two bedrooms are spacious, with closets, and share a full bathroom, offering comfort and privacy.
*Third Level:*
The third floor is a large mezzanine with storage, ideal for a study, office, or entertainment area.
The house is equipped with central air conditioning, high ceilings, luxury finishes, and large gardens, plus an electric car charger. Every corner of this property has been designed with maximum comfort and lifestyle in mind.
*Condominium Amenities:*
Enjoy a resort-like life with access to a refreshing pool, BBQ area for your gatherings, and 24/7 security for your peace of mind.
listing details
- Listing ID: 400181612182
- Property type: House/Villa
- Contract type: For Sale
- Price: $ 435,000.00
- Bathrooms: 2
- Bedrooms: 3
- Stories/Floor: 3
- Garage capacity: 4
- Construction size: 385.00 Sq. Mt.
- Lot size: 625.00 Sq. Mt. - 6,727.44 Sq Ft.


























